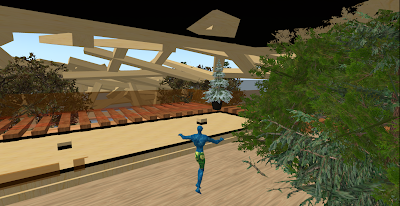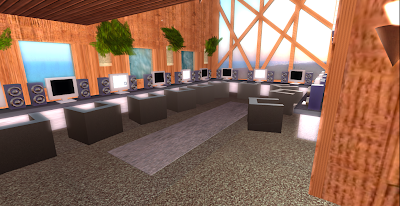At first , as a group of three, we only have two people on that time me and paul, because Han was gone back to China, so two of us starting build our library. Paul and me did not talk much about each others ideas and just started build our library in the rush, so that most part of the building are built by paul, i was just helping around and added some of my ideas at the end, for example, the roof edges and the "bird nest" at the back yard. We have finished the library really quickly which is about one day time. Although the building is not that good, but me and paul are still like it.
This is the top of the roof, walke up from the staris.
Viwe from the roof
Looking down to the building
Looking up of the roof
The edges aroud roof is the idea from my one of the journals called crit title page, i added it up at the end of the library finished.
The idea of the stairs that i built are also comes from the crit journal.
This is the view from away of my bird nest, and i was also trying to shot the whole work of ours.
Top roof
View from secound floor
Inside view of the back yard( bird nest)
The bird nest is i the "extra" structure that i built after the library finished, because i relased that the library does not have much elements and ideas comes from me, after i added the "bird nest" the thing that i really worried was does building match with the library?
Just after we thought we have done the work, Han is contect to us from China, at first , he did not really like the building textures and colour schemes, and also he wants to shift the whoul building to somewhere else. Also, the building does not includ any of his ideas. So, we started to move the building, but accidentlly, we thought we selected all sigle parts of the building, but we did not, the building has been pulled apart and could not be fixed anymore.
Then we started think about to rebuild a new library and we thought carefully about the layout, structures, materials, colour schemes and some of the ergonomics.Now, Han is helping us from China, so we have three people work force. Much better than before, and this time we have more conversations on the design issues and creating things.
Foundation, wall and windows of our new library
The interial of the library
The front
Start building the secound floor
We started built the foundation first and the walls, supports, windows, doors and then the roof. such and such.
I take shots or every sigle parts of the process that we working on the building this time and i want to record the changes from 'none' to a library.
The main entrance , stairs and the weelchair entrance
The green roof
The first view when u walk into the library
Left handside are the book shelves
The middle is the staris to go to the secound floor
This is the way to go to the garden and the computer room
i think the textures and colour schemes are not our final decision, we will change some of them at the end but will not be much.
Looking back of our previews building... hope we can use some useful materials from this building.
three of us checking the book selfs
empty second floor
side wall idea from the roof, the "bird nest" stadiam
back door
the roof
look to outside
three computers for read our blogs
the fire place on third floor , took me 3 hours to work on the moving fire
chairs for reading
Final Library
--- Interial and Exterial
whold building view
plants around the building
trees aroud the building
left side
right side of the library
looking down
exterial of our library front door
main exit
main entry and stais to second floor
computer area in the first floor
the main exit of first floor
curve walls
the main library and our blog links on second floor
stairs from first floor
lights and fire place can light the room up
tables in third floor
top roof
top roof, i think it has been changed
looking to the outside
The third floor of fire place




































































No comments:
Post a Comment